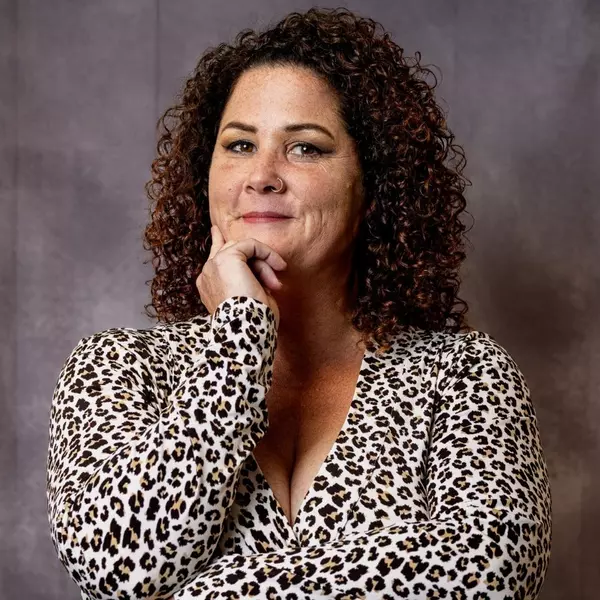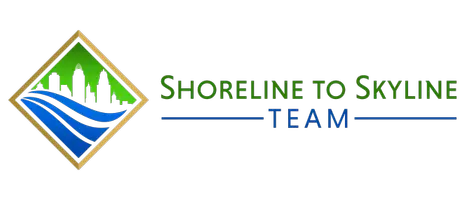$392,000
$392,000
For more information regarding the value of a property, please contact us for a free consultation.
5 Beds
3 Baths
3,025 SqFt
SOLD DATE : 05/15/2025
Key Details
Sold Price $392,000
Property Type Single Family Home
Sub Type Single Family Residence
Listing Status Sold
Purchase Type For Sale
Square Footage 3,025 sqft
Price per Sqft $129
Subdivision Cape Coral
MLS Listing ID J989024
Sold Date 05/15/25
Bedrooms 5
Full Baths 3
HOA Y/N No
Year Built 2016
Annual Tax Amount $3,862
Lot Size 10,018 Sqft
Acres 0.23
Lot Dimensions 80x125
Property Sub-Type Single Family Residence
Source Stellar MLS
Property Description
WOW! Spacious 5 bedroom, 3 bathroom home with a den, PLUS a bonus family room upstairs! Built in 2016 this beautiful home is located in SW Cape Coral and has lots of room! The main floor features an entryway with a closet, a huge great room with a formal dining area, plus eat-in kitchen with a peninsula, lots of counterspace and a walk-in pantry. The main floor also has a den, guest bedroom, full bathroom and has new luxury vinyl flooring throughout the main level. The 2nd floor features the bonus family space, primary bedroom, which has an en-suite bathroom with step-in shower, soaking tub and dual vanity, plus a spacious walk-in closet. Down the upstairs hallway you will find 3 more bedrooms and another full bathroom. The laundry is also located on the 2nd level, close to the bedrooms for convenience. The interior has been freshly painted downstairs and upstairs! The home also has a large back yard with room to entertain, play or add a swimming pool. City water is in, with assessments paid! Don't wait to see this lovely home, close to shopping, dining, library, churches, schools and more!
Location
State FL
County Lee
Community Cape Coral
Area 33914 - Cape Coral
Zoning R1-D
Rooms
Other Rooms Den/Library/Office, Great Room, Loft
Interior
Interior Features Eat-in Kitchen, Living Room/Dining Room Combo, PrimaryBedroom Upstairs, Split Bedroom, Window Treatments
Heating Electric
Cooling Central Air
Flooring Carpet, Luxury Vinyl
Furnishings Unfurnished
Fireplace false
Appliance Dishwasher, Dryer, Range, Refrigerator, Washer
Laundry Laundry Room
Exterior
Exterior Feature Hurricane Shutters, Private Mailbox, Rain Gutters, Sliding Doors
Garage Spaces 2.0
Utilities Available Cable Available, Electricity Connected, Sewer Connected, Water Connected
Roof Type Shingle
Attached Garage true
Garage true
Private Pool No
Building
Story 2
Entry Level Two
Foundation Slab
Lot Size Range 0 to less than 1/4
Sewer Public Sewer
Water Public
Structure Type Block
New Construction false
Schools
Elementary Schools Gulf Elementary
Middle Schools Gulf Middle School
High Schools Ida S. Baker High School
Others
Pets Allowed Yes
Senior Community No
Ownership Fee Simple
Acceptable Financing Cash, Conventional, FHA, VA Loan
Listing Terms Cash, Conventional, FHA, VA Loan
Special Listing Condition None
Read Less Info
Want to know what your home might be worth? Contact us for a FREE valuation!

Our team is ready to help you sell your home for the highest possible price ASAP

© 2025 My Florida Regional MLS DBA Stellar MLS. All Rights Reserved.
Bought with ERA CAPE REALTY
"My job is to find and attract mastery-based agents to the office, protect the culture, and make sure everyone is happy! "


