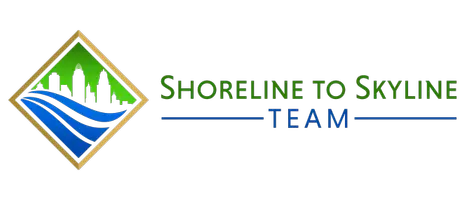$275,000
$275,000
For more information regarding the value of a property, please contact us for a free consultation.
3 Beds
3 Baths
1,875 SqFt
SOLD DATE : 01/28/2025
Key Details
Sold Price $275,000
Property Type Single Family Home
Sub Type Single Family Residence
Listing Status Sold
Purchase Type For Sale
Square Footage 1,875 sqft
Price per Sqft $146
MLS Listing ID 628232
Sold Date 01/28/25
Style Other,Traditional
Bedrooms 3
Full Baths 2
Half Baths 1
Lot Size 9,583 Sqft
Property Sub-Type Single Family Residence
Property Description
Discover the perfect blend of charm and modern updates in this spacious 3-bedroom home, with the flexibility of a potential 4th bedroom, all set on a desirable double corner lot. Enjoy the convenience of off-street parking and a thoughtfully designed layout that's move-in ready. The large eat-in kitchen boasts stunning granite countertops and durable laminate flooring, perfect for everyday living and entertaining. A brand-new bathroom and laundry combo add both style and functionality, while newly installed exit doors provide enhanced security and curb appeal. The inviting living room features original hardwood floors and an eye-catching stone fireplace, creating a warm and welcoming atmosphere. Retreat to the first-floor primary bedroom, complete with a skylight and adjoining bath for added privacy and comfort. With its spacious design, modern upgrades, and unbeatable location, this home is ready to offer its next owners the best of both comfort and convenience.
Location
State KY
County Kenton
Rooms
Basement Other, Partial, Bath/Stubbed, Storage Space
Primary Bedroom Level First
Interior
Interior Features Storage, Smart Thermostat, Pantry, Open Floorplan, Granite Counters, Entrance Foyer, Eat-in Kitchen, Built-in Features, Natural Woodwork, Recessed Lighting, Master Downstairs
Heating Natural Gas, Forced Air
Cooling Central Air
Flooring Carpet, Concrete, Vinyl
Fireplaces Number 1
Fireplaces Type Blower Fan, Wood Burning
Laundry Electric Dryer Hookup, Laundry Room, Main Level, Washer Hookup
Exterior
Exterior Feature Fire Pit
Parking Features Driveway, Garage, Garage Door Opener, Garage Faces Rear
Garage Spaces 1.0
Fence Privacy, Wood
View Y/N Y
View City
Roof Type Shingle
Building
Lot Description Corner Lot, Level
Story Two
Foundation Block
Sewer Public Sewer
Level or Stories Two
New Construction No
Schools
Elementary Schools River Ridge Elementary
Middle Schools Turkey Foot Middle School
High Schools Dixie Heights High
Others
Special Listing Condition Standard
Read Less Info
Want to know what your home might be worth? Contact us for a FREE valuation!

Our team is ready to help you sell your home for the highest possible price ASAP
"My job is to find and attract mastery-based agents to the office, protect the culture, and make sure everyone is happy! "







