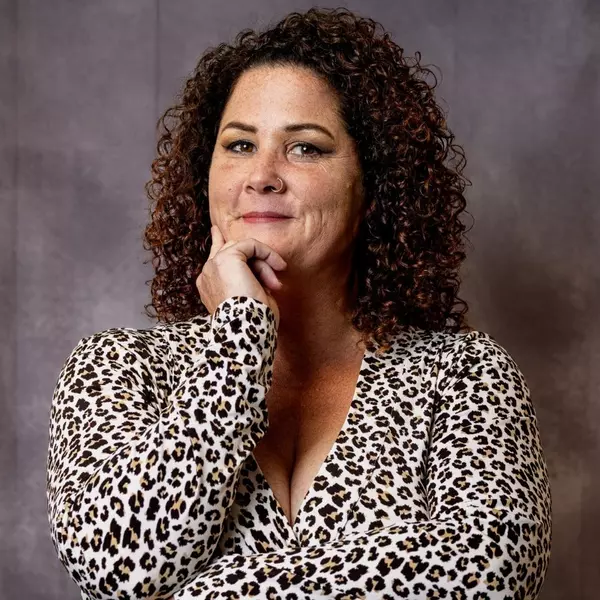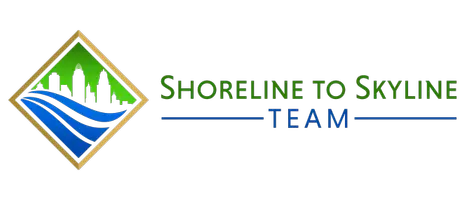$285,000
$279,900
1.8%For more information regarding the value of a property, please contact us for a free consultation.
3 Beds
2 Baths
1,909 SqFt
SOLD DATE : 08/20/2021
Key Details
Sold Price $285,000
Property Type Single Family Home
Sub Type Single Family Residence
Listing Status Sold
Purchase Type For Sale
Square Footage 1,909 sqft
Price per Sqft $149
Subdivision Hoffmann Hills
MLS Listing ID V4920254
Sold Date 08/20/21
Bedrooms 3
Full Baths 2
Construction Status Completed
HOA Y/N No
Year Built 1996
Annual Tax Amount $2,415
Lot Size 0.340 Acres
Acres 0.34
Lot Dimensions 106x140
Property Sub-Type Single Family Residence
Property Description
Deland: BEAUTIFUL 3/2 with a bonus room! This home is immaculately maintained and needs nothing; ready for new owners! This home features an open floor plan, kitchen/family room combo, and the very popular grey and white cabinets. There is new flooring (plank tile), new A/C, and fresh paint. Decorative touches including accent walls, looks like a home out of HGTV! French doors lead to a screened patio that overlooks a large, open, well-maintained backyard. The garden and yard is amazing and full of blooming flowers, green plants, and a pergola for enjoying all the beauty in your personal paradise. The entire backyard is privacy fenced and has a concrete slab for a shed.
Location
State FL
County Volusia
Community Hoffmann Hills
Area 32724 - Deland
Zoning R
Rooms
Other Rooms Attic, Bonus Room, Breakfast Room Separate, Family Room, Great Room
Interior
Interior Features Attic Fan, Cathedral Ceiling(s), Ceiling Fans(s), Eat-in Kitchen, Open Floorplan, Solid Wood Cabinets, Split Bedroom, Vaulted Ceiling(s), Walk-In Closet(s), Window Treatments
Heating Central
Cooling Central Air
Flooring Carpet, Tile
Fireplace false
Appliance Dishwasher, Microwave, Range, Refrigerator
Laundry In Garage
Exterior
Exterior Feature Fence, French Doors, Sidewalk
Parking Features Garage Door Opener
Garage Spaces 2.0
Utilities Available Public
Roof Type Shingle
Porch Covered, Screened
Attached Garage true
Garage true
Private Pool No
Building
Story 1
Entry Level One
Foundation Slab
Lot Size Range 1/4 to less than 1/2
Sewer Public Sewer
Water Public
Architectural Style Ranch
Structure Type Wood Frame
New Construction false
Construction Status Completed
Others
Senior Community No
Ownership Fee Simple
Acceptable Financing Cash, Conventional, FHA
Listing Terms Cash, Conventional, FHA
Special Listing Condition None
Read Less Info
Want to know what your home might be worth? Contact us for a FREE valuation!

Our team is ready to help you sell your home for the highest possible price ASAP

© 2025 My Florida Regional MLS DBA Stellar MLS. All Rights Reserved.
Bought with CHARLES RUTENBERG REALTY ORLANDO
"My job is to find and attract mastery-based agents to the office, protect the culture, and make sure everyone is happy! "







