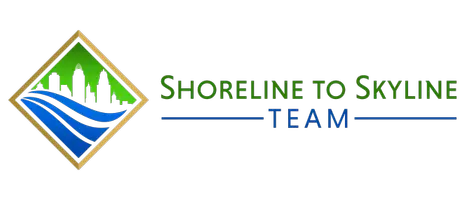
Bought with
3 Beds
3 Baths
2,799 SqFt
3 Beds
3 Baths
2,799 SqFt
Key Details
Property Type Single Family Home
Sub Type Single Family Residence
Listing Status Active
Purchase Type For Sale
Square Footage 2,799 sqft
Price per Sqft $178
Subdivision Northdale Sec J
MLS Listing ID L4956967
Bedrooms 3
Full Baths 2
Half Baths 1
Construction Status Completed
HOA Y/N No
Year Built 1985
Annual Tax Amount $3,446
Lot Size 10,454 Sqft
Acres 0.24
Lot Dimensions 80x130
Property Sub-Type Single Family Residence
Source Stellar MLS
Property Description
This well maintained golf course home sits on a spacious lot and offers peaceful views.
Property Highlights:
• New Roof (2021)
• Hurricane Impact Windows (2023)
• New Water Heater (2020)
• Freshly painted – interior and exterior
• New luxury vinyl plank flooring in living and dining areas
• Vaulted ceilings and beautiful wood accents
• Wood-burning fireplace
• Huge primary suite with a walk-in shower, double sink vanity and spacious walk-in closet
With over 2,700 sq. ft. of living space, this home features a desirable split floor plan with 3 bedrooms, 2.5 baths, and a large two-car garage. The open living areas are perfect for entertaining, while the Florida room provides the ultimate flex space — ideal for a home office, sitting area, or playroom.
The home's neutral color palette makes it easy to move right in and all the big-ticket items have already been taken care of.
Located in a well-established neighborhood known for larger homesites, mature trees, and a true sense of community, this home offers easy access to shopping, dining, parks, and the Northdale Golf & Tennis Club.
Completely move-in ready — all that's missing is you!
Location
State FL
County Hillsborough
Community Northdale Sec J
Area 33624 - Tampa / Northdale
Zoning PD
Rooms
Other Rooms Family Room, Florida Room, Formal Dining Room Separate, Inside Utility
Interior
Interior Features Cathedral Ceiling(s), Ceiling Fans(s), Eat-in Kitchen, Split Bedroom, Walk-In Closet(s)
Heating Central
Cooling Central Air
Flooring Carpet, Ceramic Tile, Luxury Vinyl
Fireplaces Type Wood Burning
Furnishings Unfurnished
Fireplace true
Appliance Dishwasher, Microwave, Range
Laundry Inside
Exterior
Exterior Feature Lighting
Parking Features Driveway, Garage Door Opener
Garage Spaces 2.0
Fence Fenced
Community Features Street Lights
Utilities Available Electricity Connected, Public
View Golf Course
Roof Type Shingle
Attached Garage true
Garage true
Private Pool No
Building
Lot Description Cleared, Level, On Golf Course, Paved
Story 1
Entry Level One
Foundation Slab
Lot Size Range 0 to less than 1/4
Sewer Public Sewer
Water Public
Structure Type Block,Stucco
New Construction false
Construction Status Completed
Schools
Elementary Schools Claywell-Hb
Middle Schools Hill-Hb
High Schools Gaither-Hb
Others
Pets Allowed Yes
Senior Community No
Ownership Fee Simple
Acceptable Financing Cash, Conventional, FHA, VA Loan
Listing Terms Cash, Conventional, FHA, VA Loan
Special Listing Condition None


"My job is to find and attract mastery-based agents to the office, protect the culture, and make sure everyone is happy! "







