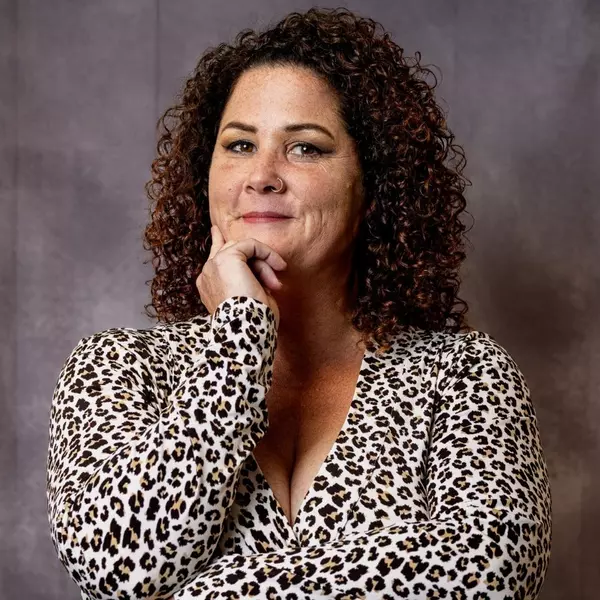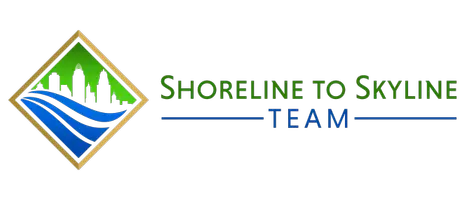
Bought with
2 Beds
2 Baths
1,740 SqFt
2 Beds
2 Baths
1,740 SqFt
Key Details
Property Type Condo
Sub Type Condominium
Listing Status Active
Purchase Type For Sale
Square Footage 1,740 sqft
Price per Sqft $327
Subdivision 101 Eola Condos
MLS Listing ID O6356643
Bedrooms 2
Full Baths 2
Condo Fees $2,185
HOA Y/N No
Annual Recurring Fee 26220.0
Year Built 2008
Annual Tax Amount $9,179
Lot Size 0.750 Acres
Acres 0.75
Property Sub-Type Condominium
Source Stellar MLS
Property Description
Experience the pinnacle of contemporary urban luxury in this penthouse-level residence at the iconic 101 Eola Condominiums, perfectly situated in the heart of the Eola South–Thornton Park District, one of Orlando's most stylish and walkable neighborhoods.
This spacious open-concept home offers a bonus room/den or private office, ideal for remote work, creative pursuits, or guest accommodations. The expansive private balcony captures panoramic skyline views and abundant natural light... perfect for entertaining or simply enjoying the vibrant rhythm of downtown living.
Inside, the residence showcases floor-to-ceiling emerald glass architecture, 10-foot ceilings, and high-end finishes throughout, including stainless steel appliances, granite countertops, ceramic tile, and wood flooring. The penthouse design delivers an impressive combination of natural light, volume, and sophisticated comfort.
Recent Building Renovations:
The building has undergone extensive capital improvements, including fresh exterior paint, full window sealing, and upgrades to the clubhouse, pool, and hot tub, enhancing both its visual appeal and long-term investment value.
Building Highlights & Amenities:
• 24-hour concierge and controlled access
• Resort-style 5th-floor pool deck with hot tub
• Contemporary fitness center
• Entertainment lounge and media room
• Two assigned garage parking spaces
• Ground-floor restaurants, cafés, and boutique retail
• Walkable access to Publix Urban Market, Lake Eola Park, and Thornton Park's shops and eateries
Lifestyle & Location:
101 Eola rises 12 stories of signature emerald glass design, surrounded by oak-lined streets, historic bungalows, and Thornton Park's lively cafés and markets. The building's combination of refined architecture, boutique amenities, and premier downtown convenience make it one of Orlando's most desirable residential addresses.
Legal & Financial Disclosures:
Monthly Homeowners' Association (HOA) dues include repayment of a ten-year HOA loan, currently estimated at $361.94 per month. The HOA's reserve fund and Special Infrastructure Reserve Schedule (SIRS) are fully funded in accordance with the adopted reserve plan.
Disclaimer: Monthly HOA dues reflect inclusion of the loan repayment of approximately $361.94. All financials, reserves, assessments, and HOA disclosures are subject to independent buyer verification.
Features:
10' Ceilings | Bonus Room / Den / Office | Concierge | Controlled Access | Entertainment Lounge | Floor-to-Ceiling Glass | Granite Counters | Guest Parking | Gym | Hot Tub | Laundry | Private Balcony | Pool | Stainless Steel Appliances | Two Garage Parking Spaces | Storage | Street Parking | Cable | WiFi | Window Coverings | Wood Floors
Offered Exclusively at 101 Eola – The Pinnacle of Contemporary Downtown Living.
Legal & Financial Disclosures:
The monthly Homeowners' Association (HOA) dues include repayment of a ten-year HOA loan, currently estimated at $361.94 per month. The HOA's reserve fund and Special Infrastructure Reserve Schedule (SIRS) are fully funded in accordance with the adopted reserve plan.
Disclaimer: The monthly HOA dues reflect inclusion of the loan repayment of approximately $361.94. All financials, reserves, assessments, and HOA disclosures are subject to independent verification by the buyer.
Location
State FL
County Orange
Community 101 Eola Condos
Area 32801 - Orlando
Zoning PD/T
Interior
Interior Features Accessibility Features, Ceiling Fans(s), High Ceilings, Living Room/Dining Room Combo, Open Floorplan, Other, Stone Counters, Thermostat, Walk-In Closet(s), Window Treatments
Heating Central
Cooling Central Air
Flooring Tile, Wood
Fireplace false
Appliance Convection Oven, Dishwasher, Disposal, Dryer, Ice Maker, Microwave, Other, Range, Range Hood, Refrigerator, Washer
Laundry Laundry Closet
Exterior
Exterior Feature Lighting, Other
Garage Spaces 2.0
Community Features Clubhouse, Community Mailbox, Fitness Center, Gated Community - No Guard, Pool, Restaurant, Sidewalks, Wheelchair Access
Utilities Available Cable Available, Electricity Available, Phone Available, Sewer Available, Underground Utilities, Water Available
Roof Type Concrete,Membrane
Attached Garage false
Garage true
Private Pool No
Building
Story 12
Entry Level One
Foundation Slab
Sewer Public Sewer
Water None
Structure Type Concrete
New Construction false
Others
Pets Allowed Yes
HOA Fee Include None,Other
Senior Community No
Ownership Condominium
Monthly Total Fees $2, 185
Membership Fee Required Required
Special Listing Condition None
Virtual Tour https://www.propertypanorama.com/instaview/stellar/O6356643


"My job is to find and attract mastery-based agents to the office, protect the culture, and make sure everyone is happy! "







