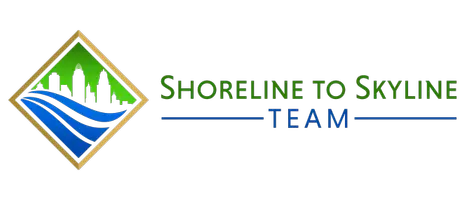
2 Beds
2 Baths
1,102 SqFt
2 Beds
2 Baths
1,102 SqFt
Key Details
Property Type Condo
Sub Type Condominium
Listing Status Active
Purchase Type For Sale
Square Footage 1,102 sqft
Price per Sqft $226
Subdivision Jungle Den Villas Ph 05 Condo
MLS Listing ID R4910005
Bedrooms 2
Full Baths 2
HOA Fees $475/mo
HOA Y/N Yes
Annual Recurring Fee 5700.0
Year Built 1982
Annual Tax Amount $2,978
Property Sub-Type Condominium
Source Stellar MLS
Property Description
Community amenities include pool, clubhouse, fish-cleaning station boat slip and dock area.
Come see the amazing sunsets for yourself!
Boat is also for sale no need to go looking it's already here.
Location
State FL
County Volusia
Community Jungle Den Villas Ph 05 Condo
Area 32102 - Astor
Zoning MF
Interior
Interior Features Ceiling Fans(s), Living Room/Dining Room Combo, Primary Bedroom Main Floor
Heating Electric
Cooling Central Air
Flooring Carpet, Ceramic Tile
Fireplace false
Appliance Dishwasher, Dryer, Microwave, Refrigerator, Washer
Laundry Laundry Closet
Exterior
Exterior Feature Awning(s), Sidewalk, Sliding Doors
Pool Heated, In Ground, Outside Bath Access
Community Features Clubhouse, Community Mailbox, Pool, Sidewalks
Utilities Available BB/HS Internet Available, Cable Available, Electricity Connected
Amenities Available Clubhouse, Pool
Waterfront Description River Front
View Y/N Yes
Water Access Yes
Water Access Desc River
View Water
Roof Type Shingle
Attached Garage false
Garage false
Private Pool No
Building
Story 2
Entry Level One
Foundation Block
Lot Size Range Non-Applicable
Sewer Public Sewer
Water Canal/Lake For Irrigation, Public
Unit Floor 1
Structure Type Concrete
New Construction false
Schools
Elementary Schools Pierson Elem
Middle Schools T. Dewitt Taylor Middle-High
High Schools T. Dewitt Taylor Middle-High
Others
Pets Allowed Breed Restrictions, Number Limit, Size Limit
HOA Fee Include Pool,Insurance,Pest Control,Trash
Senior Community No
Pet Size Small (16-35 Lbs.)
Ownership Condominium
Monthly Total Fees $475
Acceptable Financing Cash, Conventional, FHA
Membership Fee Required Required
Listing Terms Cash, Conventional, FHA
Num of Pet 2
Special Listing Condition None
Virtual Tour https://www.propertypanorama.com/instaview/stellar/R4910005


"My job is to find and attract mastery-based agents to the office, protect the culture, and make sure everyone is happy! "







