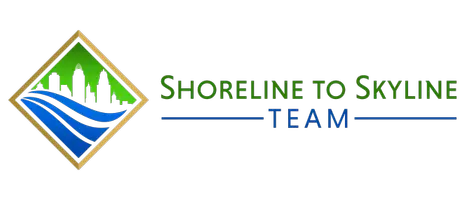
4 Beds
3 Baths
2,406 SqFt
4 Beds
3 Baths
2,406 SqFt
Open House
Sun Oct 05, 1:00pm - 3:00pm
Key Details
Property Type Single Family Home
Sub Type Single Family Residence
Listing Status Active
Purchase Type For Sale
Square Footage 2,406 sqft
Price per Sqft $394
Subdivision River Strand
MLS Listing ID A4666622
Bedrooms 4
Full Baths 3
HOA Fees $1,565/qua
HOA Y/N Yes
Annual Recurring Fee 6563.48
Year Built 2016
Annual Tax Amount $8,592
Lot Size 10,890 Sqft
Acres 0.25
Property Sub-Type Single Family Residence
Source Stellar MLS
Property Description
The owner's suite is bright and spacious, complete with a large walk-in. The en-suite bathroom offers pure luxury, featuring a soaking tub, rain-head showers with body jets, and elegant finishes. Each room is equipped with solid doors ensure privacy. The living area, framed by corner transom windows, offers views of a tropical paradise. Outdoor space boasts a custom pool, sunshade awnings a cozy seating with a fireplace, and everything needed to fully embrace Florida living this home includes numerous additional to explore. The community itself provides a wealth of amenities, including resort-style pools, fitness centers, tennis, pickleball and a new clubhouse set to open in 2026.
Location
State FL
County Manatee
Community River Strand
Area 34212 - Bradenton
Zoning PDMU
Rooms
Other Rooms Den/Library/Office
Interior
Interior Features Built-in Features, Ceiling Fans(s), Coffered Ceiling(s), Eat-in Kitchen, In Wall Pest System, Open Floorplan, Primary Bedroom Main Floor, Smart Home, Split Bedroom, Thermostat, Tray Ceiling(s), Walk-In Closet(s), Window Treatments
Heating Central
Cooling Central Air
Flooring Luxury Vinyl, Tile
Fireplaces Type Electric
Fireplace true
Appliance Convection Oven, Dishwasher, Disposal, Dryer, Microwave, Range Hood, Refrigerator, Tankless Water Heater, Washer, Wine Refrigerator
Laundry Laundry Room
Exterior
Exterior Feature Awning(s), Lighting, Outdoor Kitchen, Private Mailbox, Rain Gutters, Sidewalk, Sliding Doors
Garage Spaces 3.0
Pool Gunite, Heated, In Ground, Lighting, Pool Alarm, Salt Water, Screen Enclosure, Tile
Community Features Clubhouse, Deed Restrictions, Fitness Center, Gated Community - Guard, Golf Carts OK, Golf, Pool, Restaurant, Sidewalks, Tennis Court(s), Street Lights
Utilities Available BB/HS Internet Available, Cable Connected, Electricity Connected, Sprinkler Recycled, Underground Utilities
Amenities Available Cable TV, Clubhouse, Fitness Center, Gated, Maintenance, Pickleball Court(s), Pool, Recreation Facilities, Security, Spa/Hot Tub, Tennis Court(s)
View Y/N Yes
View Water
Roof Type Tile
Porch Covered, Enclosed, Screened
Attached Garage true
Garage true
Private Pool Yes
Building
Lot Description City Limits, In County, Landscaped, Near Golf Course, Sidewalk, Paved
Entry Level One
Foundation Slab
Lot Size Range 1/4 to less than 1/2
Sewer Public Sewer
Water Public
Structure Type Stone,Stucco
New Construction false
Schools
Elementary Schools Freedom Elementary
Middle Schools Carlos E. Haile Middle
High Schools Parrish Community High
Others
Pets Allowed Dogs OK
HOA Fee Include Guard - 24 Hour,Cable TV,Pool,Escrow Reserves Fund,Internet,Maintenance Structure,Maintenance,Management,Private Road,Recreational Facilities,Security
Senior Community No
Pet Size Large (61-100 Lbs.)
Ownership Fee Simple
Monthly Total Fees $546
Acceptable Financing Cash, Conventional
Membership Fee Required Required
Listing Terms Cash, Conventional
Num of Pet 2
Special Listing Condition None
Virtual Tour https://www.propertypanorama.com/instaview/stellar/A4666622


"My job is to find and attract mastery-based agents to the office, protect the culture, and make sure everyone is happy! "







