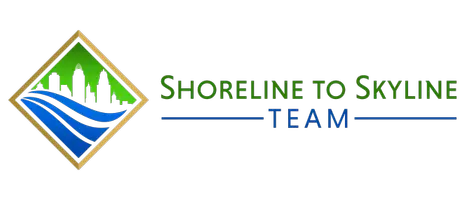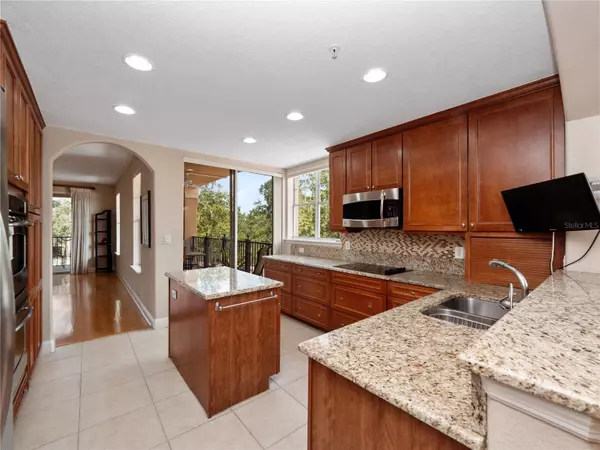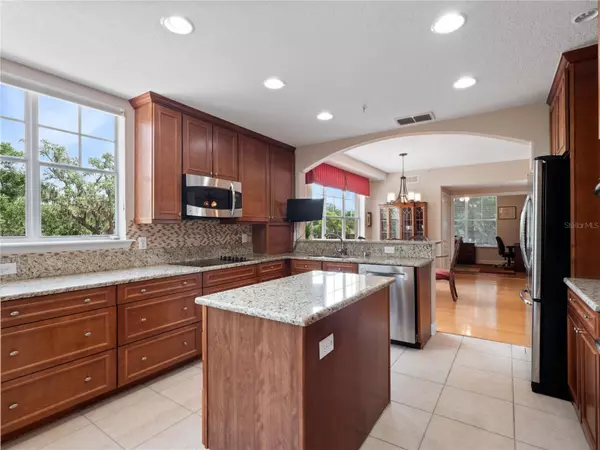4 Beds
3 Baths
2,288 SqFt
4 Beds
3 Baths
2,288 SqFt
Key Details
Property Type Condo
Sub Type Condominium
Listing Status Active
Purchase Type For Sale
Square Footage 2,288 sqft
Price per Sqft $174
Subdivision Lotus Vista Condo
MLS Listing ID O6333432
Bedrooms 4
Full Baths 2
Half Baths 1
Condo Fees $1,225
HOA Y/N No
Annual Recurring Fee 14700.0
Year Built 2005
Annual Tax Amount $3,735
Lot Size 1,306 Sqft
Acres 0.03
Property Sub-Type Condominium
Source Stellar MLS
Property Description
This spacious end-unit condominium offers 3 bedrooms plus an office (or 4th bedroom), 2.5 bathrooms, and nearly 2,300 square feet of thoughtfully designed living space. The open layout features two living/family rooms, a formal dining area, a breakfast nook, and a wraparound covered balcony—perfect for both everyday comfort and effortless entertaining. Abundant natural light fills the home, enhancing its airy, inviting atmosphere.
The gourmet kitchen is a chef's dream, with 42-inch cabinetry, granite countertops, a center island, and stainless steel appliances. A spectacular three-way split floor plan ensures privacy for all, with the primary suite in its own wing. This retreat features a tray ceiling, large picture window, and sliding doors to the balcony. The en suite bath which leads to a generous walk-in closet complete with custom shelving includes double sinks, large shower and a vanity mirror with seat. Two additional bedrooms share a well-appointed full bath on the opposite side of the home, while the 4th bedroom—currently used as an office—offers double French doors, built-in storage, and convenient access to the powder bath. The wraparound balcony connects seamlessly to the family room, primary bedroom, and kitchen, creating a natural flow for gatherings.
Additional highlights include a centrally located laundry room with utility sink and cabinetry, an oversized two-car garage with in-building storage, and elevator access. All this comes with a low-maintenance lifestyle that feels like a single-family home—without the upkeep.
Lotus Vista's amenities include a newly renovated clubhouse, sparkling pool, and impeccably maintained grounds within a private enclave of just 54 residences. This home is a great primary or second home option with its amazing Central Florida location and ease of maintenance - community water, sewer, cable/internet and trash rolled into one management fee. With its ideal location near dining, shopping, medical facilities, and quick access to I-4 and the 414, this property offers a rare combination of comfort, convenience, and exclusivity. One or more photos were virtually staged.
Location
State FL
County Seminole
Community Lotus Vista Condo
Area 32714 - Altamonte Springs West/Forest City
Zoning PUD-MO
Rooms
Other Rooms Breakfast Room Separate, Family Room, Formal Living Room Separate, Inside Utility
Interior
Interior Features Built-in Features, Ceiling Fans(s), Elevator, High Ceilings, Living Room/Dining Room Combo, Open Floorplan, Primary Bedroom Main Floor, Solid Surface Counters, Solid Wood Cabinets, Split Bedroom, Thermostat, Tray Ceiling(s), Walk-In Closet(s), Window Treatments
Heating Central
Cooling Central Air
Flooring Carpet, Ceramic Tile, Hardwood
Fireplace false
Appliance Built-In Oven, Cooktop, Dishwasher, Disposal, Dryer, Electric Water Heater, Exhaust Fan, Microwave, Refrigerator, Washer
Laundry Electric Dryer Hookup, Inside, Laundry Room, Washer Hookup
Exterior
Exterior Feature Balcony, Lighting, Rain Gutters, Sidewalk, Sliding Doors, Storage
Garage Spaces 2.0
Community Features Clubhouse, Community Mailbox, Deed Restrictions, Gated Community - No Guard, Pool, Sidewalks, Street Lights
Utilities Available BB/HS Internet Available, Cable Connected, Electricity Connected, Fire Hydrant, Sewer Connected, Underground Utilities, Water Connected
Amenities Available Clubhouse, Gated, Lobby Key Required, Maintenance, Pool
Roof Type Tile
Porch Covered, Wrap Around
Attached Garage true
Garage true
Private Pool No
Building
Story 4
Entry Level One
Foundation Slab
Sewer Public Sewer
Water None
Structure Type Block
New Construction false
Schools
Elementary Schools Bear Lake Elementary
Middle Schools Teague Middle
High Schools Lake Brantley High
Others
Pets Allowed Breed Restrictions
HOA Fee Include Cable TV,Common Area Taxes,Pool,Escrow Reserves Fund,Internet,Maintenance Structure,Maintenance Grounds,Maintenance,Private Road,Sewer,Trash,Water
Senior Community No
Ownership Condominium
Monthly Total Fees $1, 225
Acceptable Financing Cash, Conventional, FHA, VA Loan
Membership Fee Required None
Listing Terms Cash, Conventional, FHA, VA Loan
Special Listing Condition None
Virtual Tour https://youtu.be/aD5PEqauMJQ

"My job is to find and attract mastery-based agents to the office, protect the culture, and make sure everyone is happy! "







