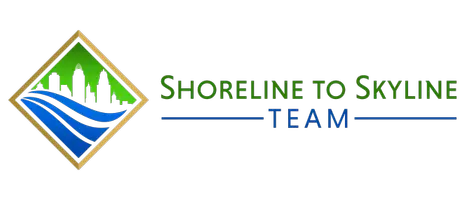2 Beds
2 Baths
1,318 SqFt
2 Beds
2 Baths
1,318 SqFt
Key Details
Property Type Single Family Home
Sub Type Villa
Listing Status Active
Purchase Type For Sale
Square Footage 1,318 sqft
Price per Sqft $212
Subdivision Ocala Preserve Ph 18A
MLS Listing ID O6308695
Bedrooms 2
Full Baths 2
HOA Fees $1,700/qua
HOA Y/N Yes
Annual Recurring Fee 6800.28
Year Built 2019
Annual Tax Amount $4,377
Lot Size 3,049 Sqft
Acres 0.07
Property Sub-Type Villa
Source Stellar MLS
Property Description
Step outside to your extended paver patio and soak in sweeping views of the fairway—ideal for morning coffee or evening gatherings. Inside, enjoy tile throughout—no carpet anywhere. A built-in desk adds functionality to the versatile den, perfect for remote work or a hobby space.
The chef's kitchen features upgraded custom quartz countertops, a spacious layout, soft-close cabinets, and a gas range oven. Additional high-end touches include 5¼” baseboards, 8' interior doors, and an elegant glass front door.
HOA benefits include:
Full lawn & landscape care (mowing, edging, trimming, fertilizing, mulching, irrigation + water)
High-speed internet
Access to world-class amenities: indoor/outdoor fitness centers, group classes, 20+ miles of walking/biking trails, tennis, pickleball, bocce, horseshoes, fishing dock, kayaks, canoes & paddleboats, 2 pools and a third community pool currently being built!
Periodic exterior pressure washing, painting, and roof replacement
Discounts at the on-site restaurant, golf course, spa (massages, facials, mani-pedis), and more
This villa offers the perfect balance of low-maintenance luxury and active resort-style living. Don't miss your chance to own the best-priced golf front home in the community! Ocala Preserve is just minutes from The World Equestrian Center, downtown Ocala, and very quick access to shopping and I-75
Location
State FL
County Marion
Community Ocala Preserve Ph 18A
Area 34482 - Ocala
Zoning PUD
Interior
Interior Features Built-in Features, Ceiling Fans(s), Kitchen/Family Room Combo, Open Floorplan, Primary Bedroom Main Floor, Split Bedroom, Stone Counters, Walk-In Closet(s), Window Treatments
Heating Central
Cooling Central Air
Flooring Ceramic Tile
Fireplace false
Appliance Dishwasher, Disposal, Dryer, Microwave, Range, Refrigerator
Laundry Inside, Laundry Room
Exterior
Exterior Feature Sliding Doors
Garage Spaces 2.0
Community Features Buyer Approval Required, Clubhouse, Community Mailbox, Dog Park, Gated Community - Guard, Golf Carts OK, Golf, Park, Sidewalks, Tennis Court(s), Wheelchair Access
Utilities Available Public
Amenities Available Clubhouse, Fence Restrictions, Fitness Center, Gated, Golf Course, Pool, Trail(s)
Roof Type Shingle
Attached Garage true
Garage true
Private Pool No
Building
Entry Level One
Foundation Slab
Lot Size Range 0 to less than 1/4
Sewer Public Sewer
Water Public
Structure Type Block,Stucco
New Construction false
Others
Pets Allowed Yes
HOA Fee Include Maintenance Structure,Maintenance Grounds
Senior Community Yes
Ownership Fee Simple
Monthly Total Fees $566
Acceptable Financing Cash, Conventional, FHA, VA Loan
Membership Fee Required Required
Listing Terms Cash, Conventional, FHA, VA Loan
Special Listing Condition None
Virtual Tour https://www.propertypanorama.com/instaview/stellar/O6308695

"My job is to find and attract mastery-based agents to the office, protect the culture, and make sure everyone is happy! "







