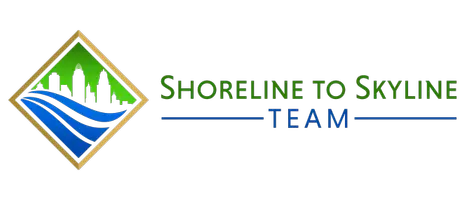4 Beds
3 Baths
2,351 SqFt
4 Beds
3 Baths
2,351 SqFt
Key Details
Property Type Single Family Home
Sub Type Single Family Residence
Listing Status Active
Purchase Type For Sale
Square Footage 2,351 sqft
Price per Sqft $243
Subdivision Rangeline Woods
MLS Listing ID O6308947
Bedrooms 4
Full Baths 2
Half Baths 1
HOA Fees $300
HOA Y/N Yes
Annual Recurring Fee 600.0
Year Built 2002
Annual Tax Amount $2,409
Lot Size 0.340 Acres
Acres 0.34
Property Sub-Type Single Family Residence
Source Stellar MLS
Property Description
The grand arched entryways, soaring ceilings, and gabled roof create an air of distinction as you enter. This home exudes both style and function, offering an award-winning floor plan that reflects both thoughtful design and meticulous attention to detail. Tucked away on a peaceful cul-de-sac, this private oasis enjoys minimal traffic, offering serene living with an added layer of privacy.
As you step inside, you're greeted by a light-filled foyer with soaring ceilings and neutral tile floors, setting the tone for the rest of the home. The formal dining room, just off the entry, is perfect for hosting gatherings, while a versatile bedroom nearby can easily be transformed into a home office. The Great Room, featuring 14-foot ceilings, large windows, and doors that let natural light flood the space, is a stunning centerpiece for everyday living.
The heart of the home—the gourmet kitchen—boasts beautiful Spiced cabinetry with crown molding, a vibrant tiled backsplash, and luxurious San Sincilia countertops. A spacious center island with a decorative light fixture provides ample space for cooking or casual entertaining. Complete with top-of-the-line appliances, including a convection oven and microwave, this kitchen promises both style and practicality.
Escape to the serene, powder blue owner's suite, where tile and a cozy sitting area create a tranquil retreat. The spa-like master bath includes a garden tub, dual vanities with marble tops, and an artfully designed walk-in shower. The walk-in closet features a custom organizing system for ultimate convenience. The three additional bedrooms, each with generous closets, are split from the master and share a full bath for added privacy.
The perfect space for entertaining, the screen-enclosed lanai offers a sparkling pool, complemented by a dedicated pavered BBQ area. Whether you're hosting friends or unwinding in solitude, this backyard oasis provides complete privacy with no rear neighbors, allowing you to enjoy the outdoors in peace.
This home has been meticulously maintained and upgraded to offer the best in modern living. Recent renovations include a new AC motor system (2022), a new roof (2022), and a handicap-accessible bath. With energy-efficient systems throughout, this home not only offers beauty and luxury but peace of mind for years to come.
Situated in the sought-after Rangeline Woods community, you'll enjoy the charm of a peaceful residential area while being just minutes away from top-rated Seminole County schools, parks, and local amenities. Whether you're relaxing at home or exploring the vibrant surroundings, this property offers an unparalleled lifestyle.
This home is more than just a place to live—it's a place to love. Don't miss your chance to make it yours today!
Location
State FL
County Seminole
Community Rangeline Woods
Area 32750 - Longwood East
Zoning LDR
Interior
Interior Features Ceiling Fans(s), High Ceilings, Split Bedroom
Heating Central
Cooling Central Air
Flooring Carpet, Ceramic Tile
Fireplace false
Appliance Dishwasher, Disposal, Gas Water Heater, Microwave, Range, Refrigerator
Laundry Inside
Exterior
Exterior Feature Sidewalk, Sliding Doors
Garage Spaces 2.0
Pool In Ground
Community Features Street Lights
Utilities Available Cable Available, Cable Connected, Natural Gas Connected, Sewer Connected, Water Connected
Roof Type Shingle
Attached Garage true
Garage true
Private Pool Yes
Building
Entry Level One
Foundation Slab
Lot Size Range 1/4 to less than 1/2
Sewer Public Sewer
Water Public
Structure Type Block,Stucco
New Construction false
Schools
Elementary Schools Woodlands Elementary
Middle Schools Rock Lake Middle
High Schools Lyman High
Others
Pets Allowed Yes
Senior Community No
Ownership Fee Simple
Monthly Total Fees $50
Acceptable Financing Cash, Conventional, FHA, VA Loan
Membership Fee Required Required
Listing Terms Cash, Conventional, FHA, VA Loan
Special Listing Condition None
Virtual Tour https://www.propertypanorama.com/instaview/stellar/O6308947

"My job is to find and attract mastery-based agents to the office, protect the culture, and make sure everyone is happy! "







