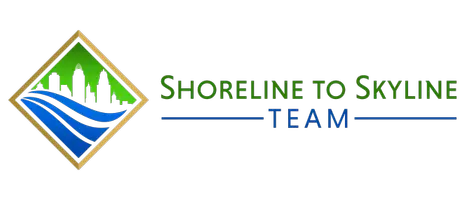4 Beds
3 Baths
2,523 SqFt
4 Beds
3 Baths
2,523 SqFt
Key Details
Property Type Single Family Home
Sub Type Single Family Residence
Listing Status Active
Purchase Type For Sale
Square Footage 2,523 sqft
Price per Sqft $237
Subdivision Grovehurst
MLS Listing ID O6307240
Bedrooms 4
Full Baths 2
Half Baths 1
HOA Fees $663
HOA Y/N Yes
Annual Recurring Fee 1326.0
Year Built 2006
Annual Tax Amount $6,267
Lot Size 6,098 Sqft
Acres 0.14
Property Sub-Type Single Family Residence
Source Stellar MLS
Property Description
Enjoy elegant entertaining in the formal living room, or gather in the expansive open-concept kitchen featuring brand new stainless steel appliances, brand new cabinetry with ample storage, stone countertops and a closet pantry all seamlessly connected to the very spacious family room—perfect for everyday living and hosting.
Convenience meets functionality with a first-floor laundry room and a spacious 2-car garage with epoxy coating. Upstairs, retreat to the primary suite with a generous sitting area, walk-in closets, and an adjoining brand new ensuite boasting dual vanities, a garden tub, separate shower, and a private water closet. Freshly painted interior and exterior add the perfect finishing touch.
Relax or play in the large, shaded backyard, and take advantage of exceptional community amenities including tennis courts, a swimming pool, and a playground. This home truly offers the perfect blend of style, space, and convenience—don't miss your chance to own this beautifully updated home!
Location
State FL
County Orange
Community Grovehurst
Area 34787 - Winter Garden/Oakland
Zoning PUD
Interior
Interior Features Cathedral Ceiling(s), Kitchen/Family Room Combo, Open Floorplan, PrimaryBedroom Upstairs, Solid Surface Counters, Split Bedroom, Vaulted Ceiling(s), Walk-In Closet(s)
Heating Central
Cooling Central Air
Flooring Luxury Vinyl
Fireplace false
Appliance Dishwasher, Dryer, Microwave, Range, Refrigerator, Washer
Laundry Inside, Laundry Room
Exterior
Exterior Feature Sidewalk, Sliding Doors
Garage Spaces 2.0
Utilities Available Cable Available, Electricity Connected, Public
Roof Type Shingle
Attached Garage true
Garage true
Private Pool No
Building
Story 2
Entry Level Two
Foundation Slab
Lot Size Range 0 to less than 1/4
Sewer Public Sewer
Water Public
Architectural Style Contemporary
Structure Type Block,Stucco
New Construction false
Others
Pets Allowed Yes
Senior Community No
Ownership Fee Simple
Monthly Total Fees $110
Acceptable Financing Cash, Conventional, FHA, VA Loan
Membership Fee Required Required
Listing Terms Cash, Conventional, FHA, VA Loan
Special Listing Condition None
Virtual Tour https://secureclick.pic-time.com/ls/click?upn=u001.izdrJhfH9VpXNQPAfmfoyWYC82jD2ErKAdvxtQmkT95WWrhhVxLql0PfPGEYSWoA2TuPqA6VgCR6i-2BuhFkCdOhla94RuL9E-2FB5Cyj4OEu1Y-3DsFqA_EmlbQnI6ShFz-2BKM6xdIlGdQhVA1q0bvIALNEwSTat2a6lvMsnel6VjF2NlIw2pKh-2B7WZABZuWZqVPUJBrFsHFB1y-2FlHz8bzKOSYdSVosso7tuSM0VMwLfAsk56smnpF-2BWnzaAFC-2BPiQE9JQUKe-2B17Ys9Rfz4FX1mh-2BkqRozPWnCsPw0j-2B5OLtsmENoSONYHm3TKX-2FekU1-2BXHmDHmjkpZ-2Bn1hSAZTFOFXRt-2BW4cQIjGen1A87f-2Fv1w7nBr6ycLBnvLk5KrfjrR2U0mKtEHm1A1fKWkP42Wj-2B02Cj-2BjZQfU5fDvEkkL1EIEsEml1AcpUgRWk9QCVFNjHNchJGW8Ld6MoUZUqlCjMD-2F4Qwm73QKrzSH7ljJ9-2BkY87ErB8WZ9xfgkh9zxdYqGBMQ-2BjZiIRvxAOwCht3KS8uWbFNyWsbxlnMCrZVZ-2BGymX1sM00XOWS-2BdBPkMGxM6hSU6Wn606NiZlhLuUOMGlKEDPJeDY4HyvE4-3D

"My job is to find and attract mastery-based agents to the office, protect the culture, and make sure everyone is happy! "







