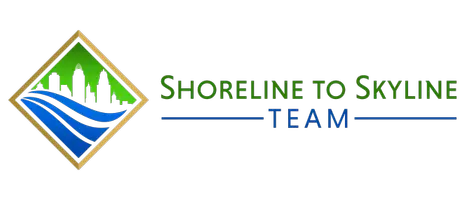5 Beds
3 Baths
2,101 SqFt
5 Beds
3 Baths
2,101 SqFt
Key Details
Property Type Single Family Home
Sub Type Single Family Residence
Listing Status Active
Purchase Type For Sale
Square Footage 2,101 sqft
Price per Sqft $309
Subdivision Ridgemoore Ph 02
MLS Listing ID O6307264
Bedrooms 5
Full Baths 3
Construction Status Completed
HOA Fees $30/mo
HOA Y/N Yes
Originating Board Stellar MLS
Annual Recurring Fee 360.0
Year Built 1995
Annual Tax Amount $6,868
Lot Size 0.330 Acres
Acres 0.33
Property Sub-Type Single Family Residence
Property Description
Step outside onto the porcelain tile patio complete with an outdoor kitchen—an ideal spot to unwind and enjoy the serene, oversized backyard. Whether hosting gatherings, letting the kids play, or accommodating four-legged family members (fenced-in yard!), this backyard has room for it all—even a pool. And yes, the charming tree swing stays!
Enjoy peace of mind with a new roof installed in 2022, an updated AC system, and modern stainless-steel appliances. The kitchen and an additional bathroom have been recently renovated, giving the home a fresh, modern look ideal for today's lifestyle. Even better—solar panels are fully paid off and included, offering energy efficiency and long-term savings.
Located just minutes from Universal, Disney, downtown Orlando, and Winter Garden, with easy access to the 408 and Turnpike, this home keeps you close to everything. Enjoy nearby elementary schools, scenic biking trails, and a variety of shopping and dining options.
This one won't last—schedule your private tour today and see all that this stunning family home has to offer!
Location
State FL
County Orange
Community Ridgemoore Ph 02
Area 32835 - Orlando/Metrowest/Orlo Vista
Zoning R-1A
Interior
Interior Features Ceiling Fans(s), Crown Molding, High Ceilings, Open Floorplan, Solid Surface Counters, Split Bedroom, Thermostat, Walk-In Closet(s), Window Treatments
Heating Central, Solar
Cooling Central Air
Flooring Tile, Vinyl
Fireplaces Type Living Room, Wood Burning
Fireplace true
Appliance Convection Oven, Dishwasher, Dryer, Microwave, Other, Range, Refrigerator, Washer
Laundry Laundry Room
Exterior
Exterior Feature French Doors, Outdoor Grill, Outdoor Kitchen, Rain Gutters, Sidewalk, Sliding Doors
Garage Spaces 2.0
Community Features Street Lights
Utilities Available BB/HS Internet Available, Electricity Available, Public, Water Connected
Roof Type Shingle
Attached Garage true
Garage true
Private Pool No
Building
Entry Level One
Foundation Block
Lot Size Range 1/4 to less than 1/2
Sewer Septic Tank
Water Public
Structure Type Block,Concrete,Stucco
New Construction false
Construction Status Completed
Schools
Elementary Schools Metro West Elem
Middle Schools Gotha Middle
High Schools Olympia High
Others
Pets Allowed Yes
Senior Community No
Ownership Fee Simple
Monthly Total Fees $30
Acceptable Financing Cash, Conventional, FHA, VA Loan
Membership Fee Required Required
Listing Terms Cash, Conventional, FHA, VA Loan
Special Listing Condition None
Virtual Tour https://www.propertypanorama.com/instaview/stellar/O6307264

"My job is to find and attract mastery-based agents to the office, protect the culture, and make sure everyone is happy! "







